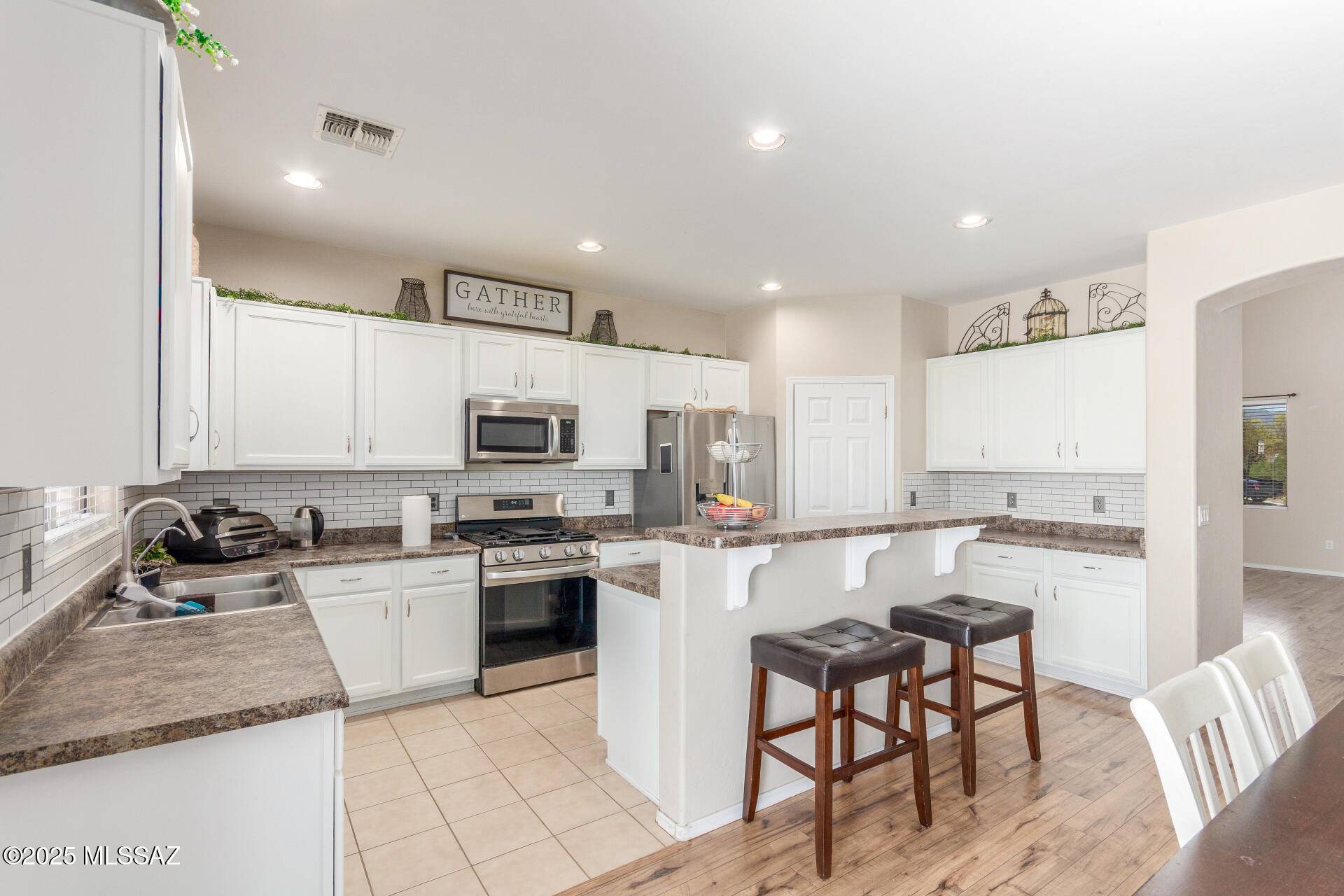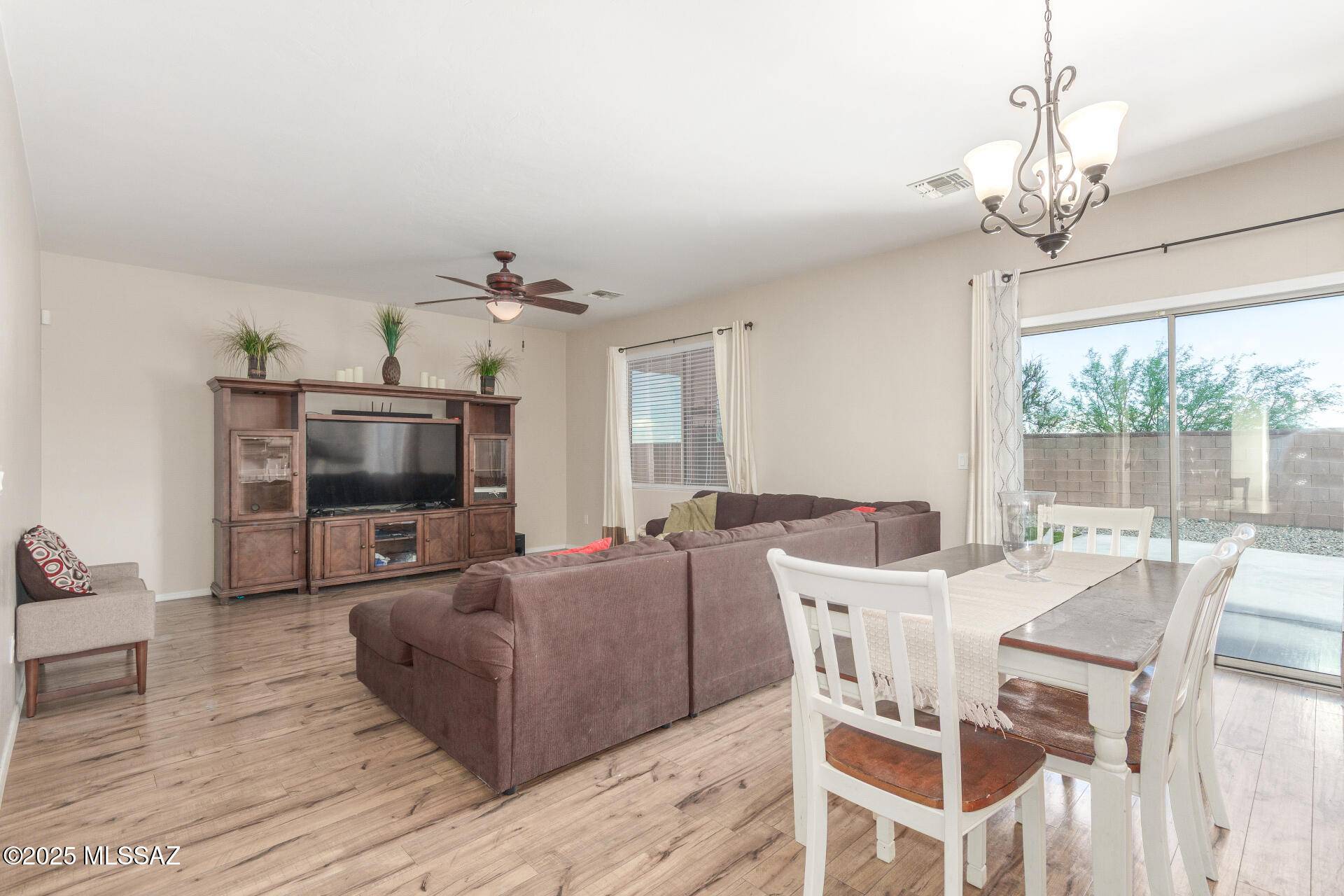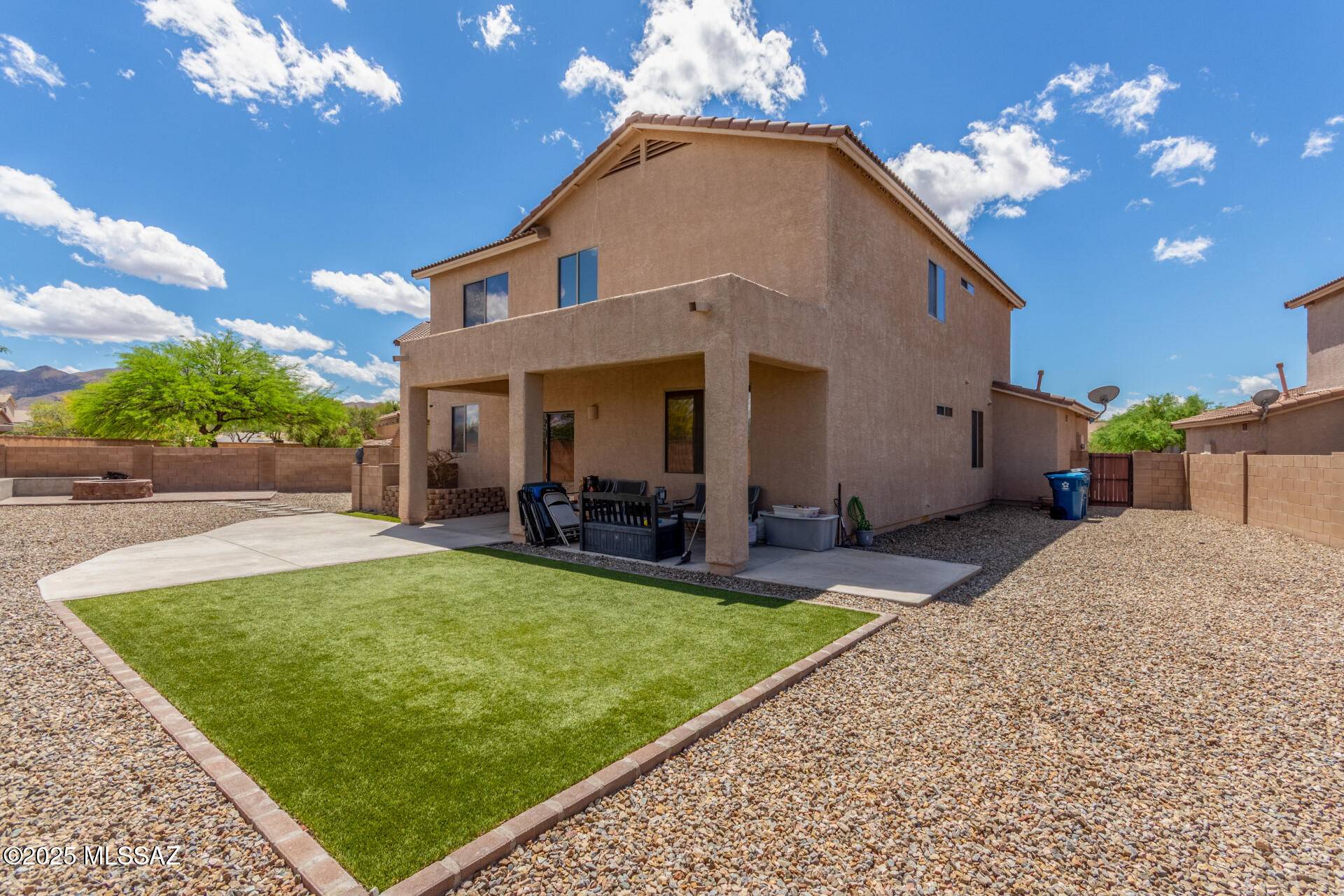$339,500
For more information regarding the value of a property, please contact us for a free consultation.
9175 E Green Sage Place Vail, AZ 85641
4 Beds
3 Baths
2,289 SqFt
Key Details
Sold Price $339,500
Property Type Single Family Home
Sub Type Single Family Residence
Listing Status Sold
Purchase Type For Sale
Square Footage 2,289 sqft
Price per Sqft $148
Subdivision Sycamore Canyon (1-485)
MLS Listing ID 22510914
Sold Date 07/18/25
Style Contemporary
Bedrooms 4
Full Baths 3
HOA Fees $97/mo
HOA Y/N Yes
Year Built 2006
Annual Tax Amount $3,133
Tax Year 2024
Lot Size 7,405 Sqft
Acres 0.17
Property Sub-Type Single Family Residence
Property Description
Amazing two-story property at Sycamore Canyon! This 4 bedroom/3 full bath with 2.5 Gar beauty sits on a peaceful cul-de-sac offering a low-care landscape and a cozy front patio. The interior boasts soaring ceilings, soft warm paint, abundant natural light, and a large living/dining room that promotes a sense of openness while maintaining some privacy from the other areas. The spacious family room is open with backyard access. The kitchen features white cabinetry, subway tile backsplash, SS appliances, and a 2-tier island. The convenient loft is ideal for a desk or a reading nook. The primary bedroom hosts a full bathroom with dual sinks. The vast backyard allows year-round entertaining with a covered patio and a fire pit with a built-in seating area. Community pool & park check out photos
Location
State AZ
County Pima
Area Southeast
Zoning Pima County - SP
Rooms
Other Rooms Loft
Guest Accommodations None
Dining Room Breakfast Bar, Breakfast Nook, Dining Area
Kitchen Dishwasher, Gas Range, Kitchen Island, Microwave
Interior
Interior Features Ceiling Fan(s), High Ceilings, Vaulted Ceiling(s), Walk-In Closet(s)
Hot Water Natural Gas
Heating Forced Air
Cooling Ceiling Fans
Flooring Carpet, Ceramic Tile, Laminate
Fireplaces Type Fire Pit
Fireplace Y
Laundry Laundry Room
Exterior
Parking Features Attached Garage/Carport, Electric Door Opener
Garage Spaces 2.5
Fence Block
Pool None
Community Features Basketball Court, Jogging/Bike Path, Park, Paved Street, Pool, Sidewalks, Walking Trail
Amenities Available Park
View None
Roof Type Tile
Accessibility Door Levers
Road Frontage Paved
Private Pool No
Building
Lot Description Cul-De-Sac, Subdivided
Story Two
Sewer Connected
Water Public
Level or Stories Two
Schools
Elementary Schools Copper Ridge
Middle Schools Corona Foothills
High Schools Cienega
School District Vail
Others
Senior Community No
Acceptable Financing Cash, Conventional, FHA, VA
Horse Property No
Listing Terms Cash, Conventional, FHA, VA
Special Listing Condition None
Read Less
Want to know what your home might be worth? Contact us for a FREE valuation!

Our team is ready to help you sell your home for the highest possible price ASAP

Copyright 2025 MLS of Southern Arizona
Bought with Realty Executives Arizona Territory





