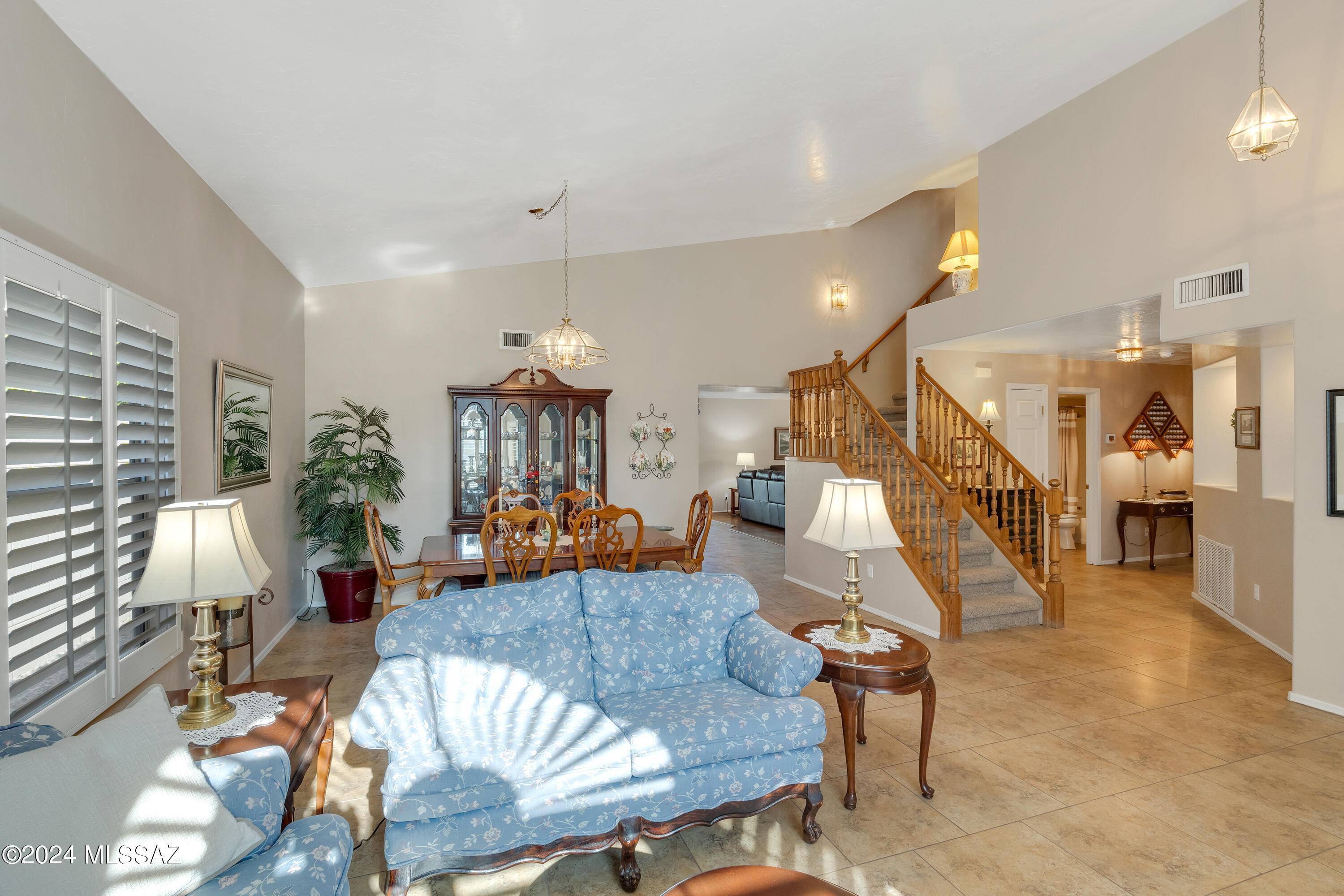$633,888
For more information regarding the value of a property, please contact us for a free consultation.
11084 N Divot Drive Tucson, AZ 85737
4 Beds
3 Baths
2,904 SqFt
Key Details
Sold Price $633,888
Property Type Single Family Home
Sub Type Single Family Residence
Listing Status Sold
Purchase Type For Sale
Square Footage 2,904 sqft
Price per Sqft $218
Subdivision Catalina At Canada Hills (1-61)
MLS Listing ID 22415367
Sold Date 08/28/24
Style Modern
Bedrooms 4
Full Baths 3
HOA Fees $45/mo
HOA Y/N Yes
Year Built 1998
Annual Tax Amount $4,622
Tax Year 2023
Lot Size 6,820 Sqft
Acres 0.16
Property Sub-Type Single Family Residence
Property Description
Welcome to Oro Valley, AZ, living as it was designed to be enjoyed. This original owner home has been lovingly cared for and tastefully updated. The gourmet kitchen with granite countertops, expansive island and stainless appliances is a chef's dream. This 4 bed, 3 bath, 3 car garage home offers a desirable & expansive downstairs bedroom/office/den combo. The east facing majestic views of the Santa Catalina Mtns & 13th hole golf course makes for easy living. New Roof, New HVAC Systems, New Water Heater & New Pool Heater checks all the boxes. PV Solar TEP Authorized system is owned F&C & conveys. The solar cost was $27,900. Sparkling Pool/Spa retreat awaits. Ironwood Ridge High School & Wilson K-8 a few blocks away. El Conquistador Golf/Tennis adjacent to Neighborhood. This is HOME.
Location
State AZ
County Pima
Community Canada Hills
Area Northwest
Zoning Oro Valley - PAD
Rooms
Other Rooms Den, Library, Office
Guest Accommodations None
Dining Room Breakfast Bar, Breakfast Nook, Dining Area
Kitchen Convection Oven, Dishwasher, Exhaust Fan, Gas Cooktop, Island, Microwave, Refrigerator
Interior
Interior Features Bay Window, Cathedral Ceilings, Ceiling Fan(s), Dual Pane Windows, Foyer, High Ceilings 9+, Plant Shelves, Split Bedroom Plan, Storage, Vaulted Ceilings, Walk In Closet(s)
Hot Water Natural Gas
Heating Forced Air, Natural Gas, Zoned
Cooling Ceiling Fans, Central Air, Dual, Zoned
Flooring Carpet, Ceramic Tile, Wood
Fireplaces Number 1
Fireplaces Type Gas
Fireplace Y
Laundry Electric Dryer Hookup, Gas Dryer Hookup, Laundry Room, Storage
Exterior
Exterior Feature Dog Run, Native Plants, Plantation Shutters
Parking Features Attached Garage/Carport, Electric Door Opener, Extended Length, Utility Sink
Garage Spaces 3.0
Fence Block, View Fence, Wrought Iron
Pool Heated
Community Features Golf, Jogging/Bike Path, Park, Paved Street, Sidewalks, Walking Trail
Amenities Available Park
View Golf Course, Mountains, Sunrise
Roof Type Built-Up - Reflect,Tile
Accessibility Entry, Wide Hallways
Road Frontage Paved
Private Pool Yes
Building
Lot Description Borders Common Area, East/West Exposure, On Golf Course
Story Two
Sewer Connected
Water City, Water Company
Level or Stories Two
Schools
Elementary Schools Wilson K-8
Middle Schools Wilson K-8
High Schools Ironwood Ridge
School District Amphitheater
Others
Senior Community No
Acceptable Financing Cash, Conventional, FHA, VA
Horse Property No
Listing Terms Cash, Conventional, FHA, VA
Special Listing Condition None
Read Less
Want to know what your home might be worth? Contact us for a FREE valuation!

Our team is ready to help you sell your home for the highest possible price ASAP

Copyright 2025 MLS of Southern Arizona
Bought with Long Realty Company





