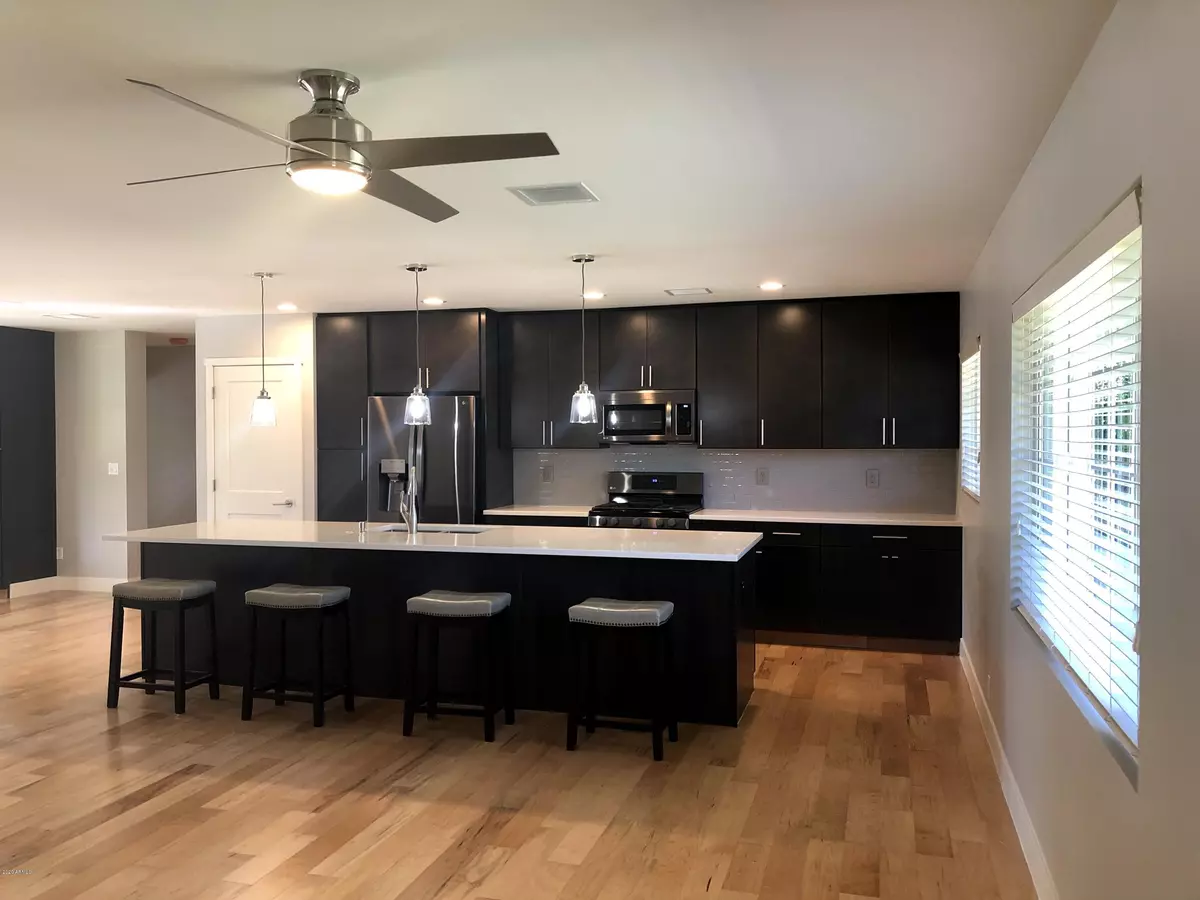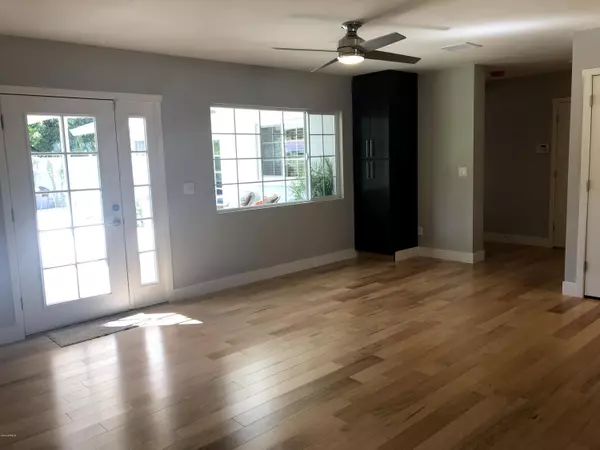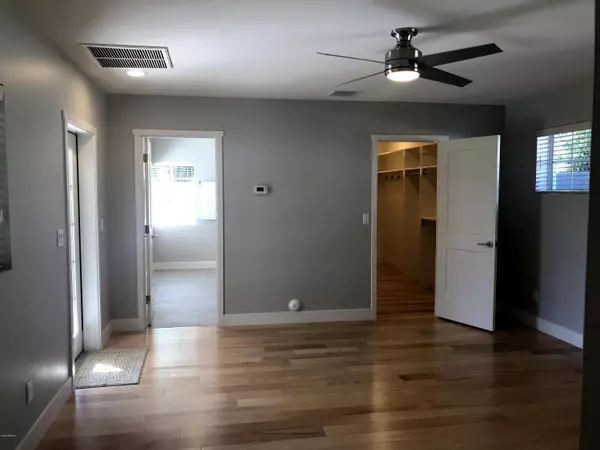$610,000
For more information regarding the value of a property, please contact us for a free consultation.
4233 E Mulberry Drive Phoenix, AZ 85018
3 Beds
2 Baths
2,025 SqFt
Key Details
Sold Price $610,000
Property Type Single Family Home
Sub Type Single Family Residence
Listing Status Sold
Purchase Type For Sale
Square Footage 2,025 sqft
Price per Sqft $301
Subdivision Dennis Manor
MLS Listing ID 6034939
Sold Date 03/25/20
Style Ranch
Bedrooms 3
HOA Y/N No
Year Built 1954
Annual Tax Amount $2,413
Tax Year 2019
Lot Size 6,939 Sqft
Acres 0.16
Property Sub-Type Single Family Residence
Source Arizona Regional Multiple Listing Service (ARMLS)
Property Description
Newly renovated home in lower Arcadia. Open floor plan with designer kitchen, 12 ft. island with quartz counters, gas stove, black stainless appliances. Hardwood floors throughout. Large master with huge walk-in closet, master bath with large walk-in shower. Master has direct access to patio and pool area. Fantastic rear yard area with pebble tech pool and lush landscaping. New roof, new heating a/c; new solid core doors, door hardware, new base and case throughout; new closets with high/low rods. All walls and ceilings have been resurfaced with smooth texture. Entire remodel shows great attention to detail. Lawn has flood irrigation.
Location
State AZ
County Maricopa
Community Dennis Manor
Direction 4233 E Mulberry is one block south of Osborn between 44th Street and 42nd Street.
Rooms
Other Rooms Great Room
Master Bedroom Split
Den/Bedroom Plus 4
Separate Den/Office Y
Interior
Interior Features High Speed Internet, Double Vanity, Breakfast Bar, Kitchen Island, Pantry, 3/4 Bath Master Bdrm
Heating Electric
Cooling Central Air
Flooring Wood
Fireplaces Type 1 Fireplace, Gas
Fireplace Yes
Window Features Dual Pane
SPA None
Exterior
Carport Spaces 1
Fence Block
Pool Private
Landscape Description Flood Irrigation
Roof Type Composition
Porch Covered Patio(s), Patio
Building
Lot Description Alley, Grass Front, Grass Back, Flood Irrigation
Story 1
Builder Name unknown
Sewer Public Sewer
Water City Water
Architectural Style Ranch
New Construction No
Schools
Elementary Schools Tavan Elementary School
Middle Schools Ingleside Middle School
High Schools Arcadia High School
School District Scottsdale Unified District
Others
HOA Fee Include No Fees
Senior Community No
Tax ID 127-12-017
Ownership Fee Simple
Acceptable Financing Cash, Conventional
Horse Property N
Listing Terms Cash, Conventional
Financing Conventional
Read Less
Want to know what your home might be worth? Contact us for a FREE valuation!

Our team is ready to help you sell your home for the highest possible price ASAP

Copyright 2025 Arizona Regional Multiple Listing Service, Inc. All rights reserved.
Bought with Biltmore Lifestyles RE Company





