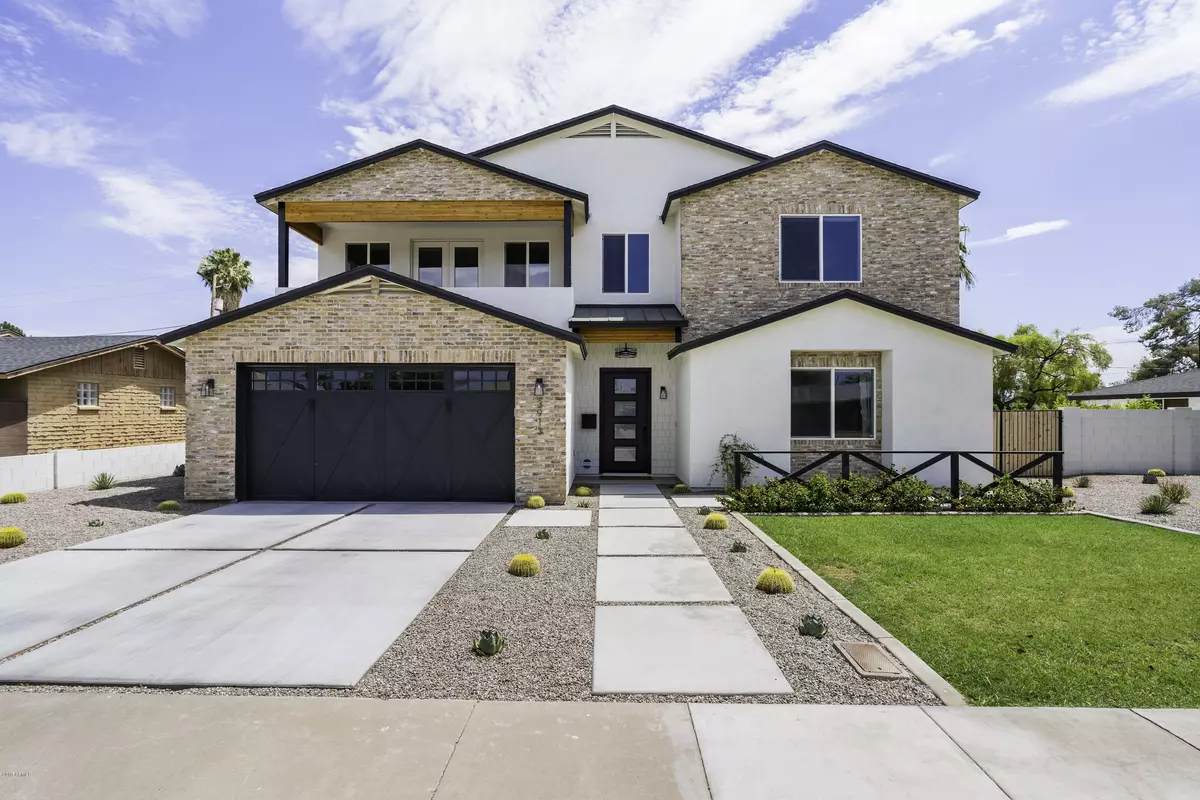$950,000
For more information regarding the value of a property, please contact us for a free consultation.
3913 E CLARENDON Avenue Phoenix, AZ 85018
4 Beds
4 Baths
3,040 SqFt
Key Details
Sold Price $950,000
Property Type Single Family Home
Sub Type Single Family - Detached
Listing Status Sold
Purchase Type For Sale
Square Footage 3,040 sqft
Price per Sqft $312
Subdivision Suncrest Manor Lot 33-45
MLS Listing ID 5964041
Sold Date 04/15/20
Style Contemporary
Bedrooms 4
HOA Y/N No
Year Built 2018
Annual Tax Amount $5,661
Tax Year 2019
Lot Size 8,333 Sqft
Acres 0.19
Property Sub-Type Single Family - Detached
Source Arizona Regional Multiple Listing Service (ARMLS)
Property Description
Stunning new build in the heart of Arcadia. Only minutes from local hot spots like The Vig, LGO, Postino's, and The Porch. This home is two stories of exceptional living space. Complete with a brand new pool and spa and beautiful views of Camelback Mountain. Great room boasts double height ceilings, modern gas fireplace and beverage bar. The kitchen includes a gas range, pot filler, smart fridge, granite countertops and walk-in pantry. Downstairs also includes a guest bedroom and bathroom, laundry room, and a luxurious master suite. The master suite features soaking tub and rain shower, walk-in closet, dual vanities, separate toilet room and private exit to the backyard. The second floor of this home comes with a balcony, laundry closet, flex space, plus two guest bedrooms and bathrooms.
Location
State AZ
County Maricopa
Community Suncrest Manor Lot 33-45
Direction Head south on 40th St, west on Clarendon and home will be on your left-hand side.
Rooms
Other Rooms Great Room, BonusGame Room
Master Bedroom Downstairs
Den/Bedroom Plus 5
Separate Den/Office N
Interior
Interior Features Master Downstairs, Eat-in Kitchen, Breakfast Bar, 9+ Flat Ceilings, Wet Bar, Kitchen Island, Pantry, Double Vanity, Full Bth Master Bdrm, Separate Shwr & Tub, High Speed Internet, Granite Counters
Heating Electric
Cooling Ceiling Fan(s), Programmable Thmstat, Refrigeration
Flooring Carpet, Tile, Wood
Fireplaces Number 1 Fireplace
Fireplaces Type 1 Fireplace, Gas
Fireplace Yes
Window Features Dual Pane,Low-E
SPA Heated,Private
Exterior
Exterior Feature Balcony, Covered Patio(s), Patio
Parking Features Dir Entry frm Garage, Electric Door Opener, RV Gate
Garage Spaces 2.0
Garage Description 2.0
Fence Block
Pool Play Pool, Fenced, Heated, Private
Amenities Available None
View Mountain(s)
Roof Type Composition
Private Pool Yes
Building
Lot Description Sprinklers In Rear, Sprinklers In Front, Gravel/Stone Front, Grass Front, Grass Back, Auto Timer H2O Front, Auto Timer H2O Back
Story 2
Builder Name Stewart Builders
Sewer Public Sewer
Water City Water
Architectural Style Contemporary
Structure Type Balcony,Covered Patio(s),Patio
New Construction No
Schools
Elementary Schools Creighton Elementary School
Middle Schools Monte Vista Elementary School
High Schools Camelback High School
School District Phoenix Union High School District
Others
HOA Fee Include No Fees
Senior Community No
Tax ID 127-18-082
Ownership Fee Simple
Acceptable Financing Conventional, FHA, VA Loan
Horse Property N
Listing Terms Conventional, FHA, VA Loan
Financing Conventional
Read Less
Want to know what your home might be worth? Contact us for a FREE valuation!

Our team is ready to help you sell your home for the highest possible price ASAP

Copyright 2025 Arizona Regional Multiple Listing Service, Inc. All rights reserved.
Bought with RE/MAX Excalibur





